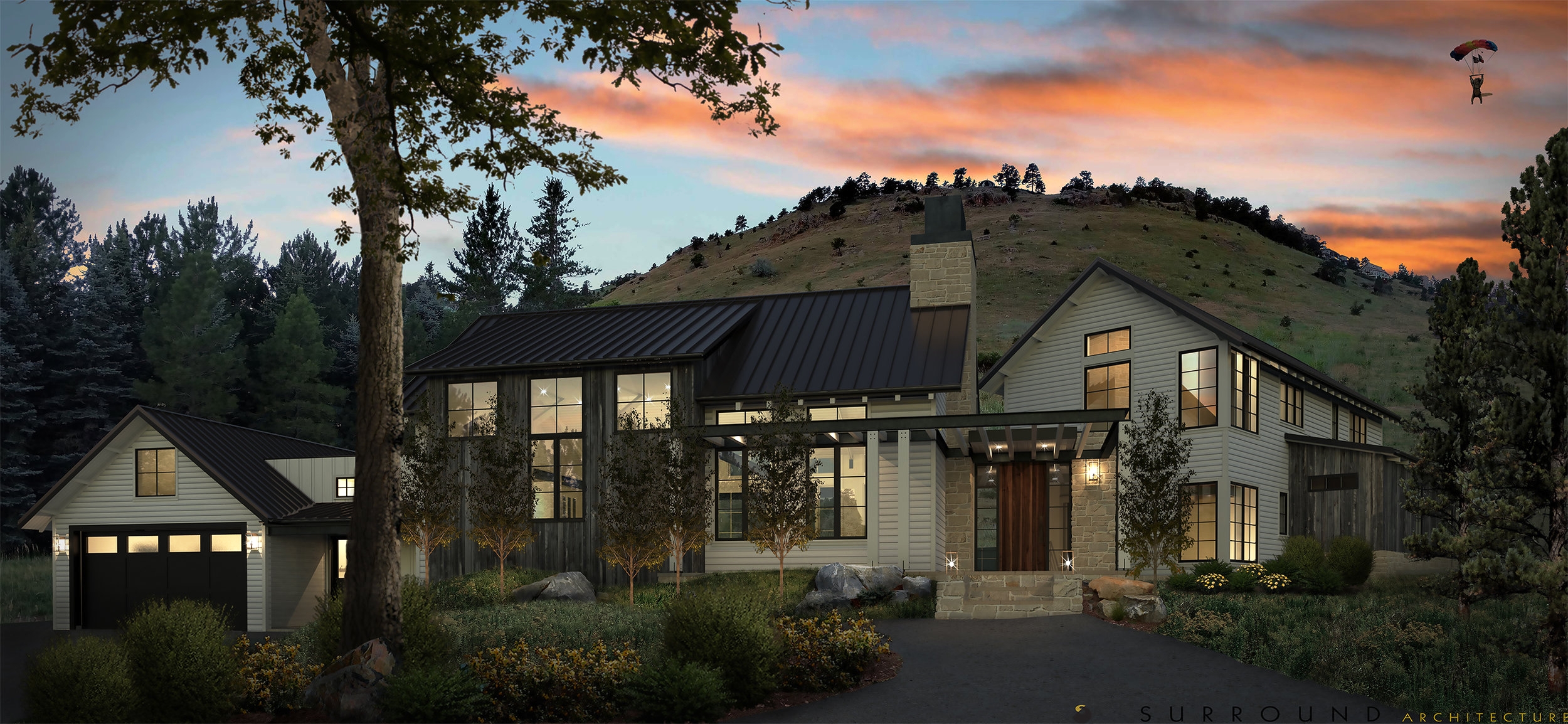We are excited to share a new project we have underway called ‘Dry Creek’ out near Healdsburg, California. Nestled in the hillside among grand heritage oaks and dense redwoods, our design celebrates a family's visceral ties to Sonoma County and their beloved site above the Dry Creek Valley. The home is organized on views across the valley to Geyser Peak and Mt St Helena, and find its roots in its surrounding vineyard, creating a family retreat for generations to come.
Stay tuned on Instagram at the project tag #sa_drycreek!




































